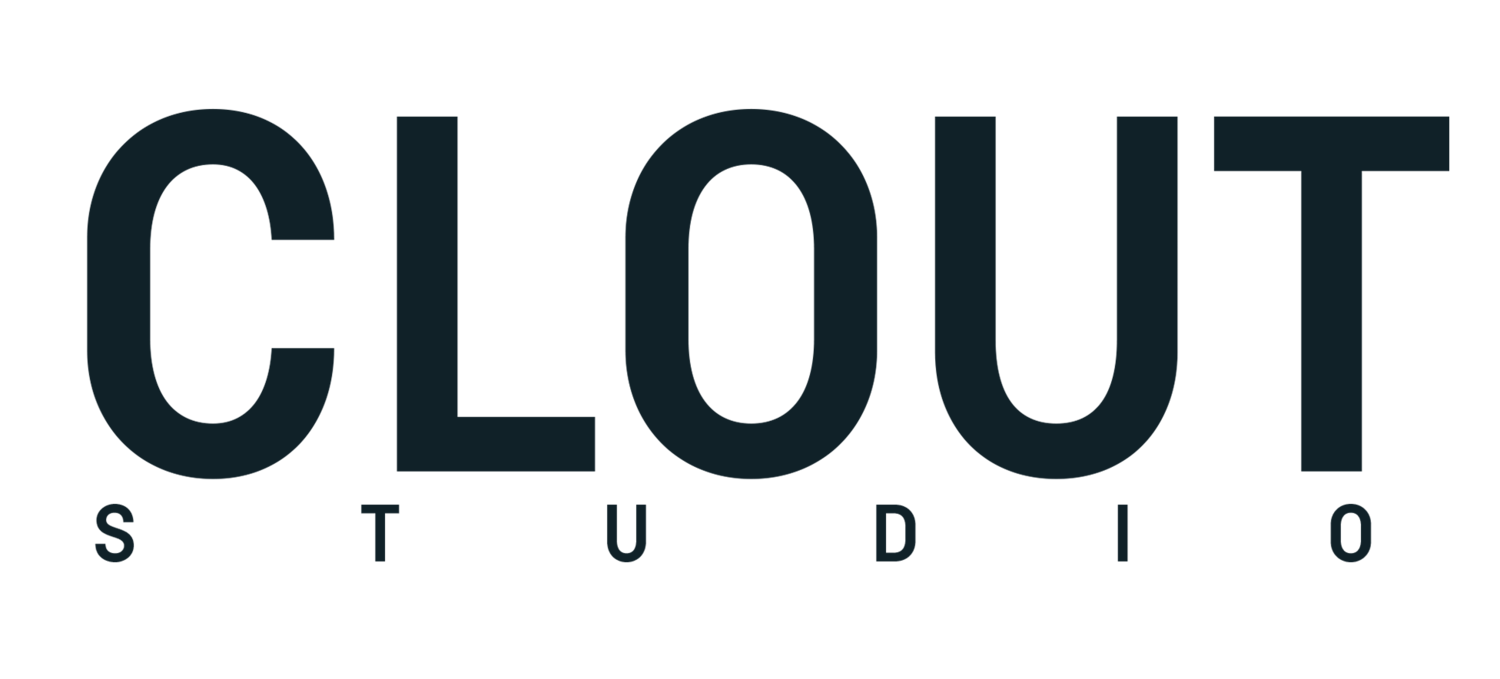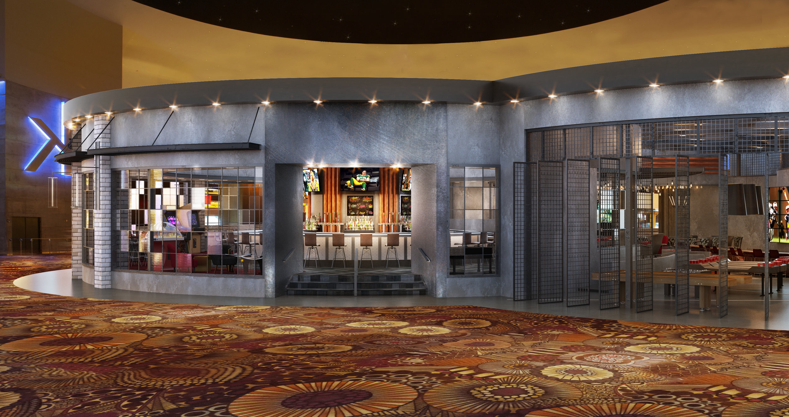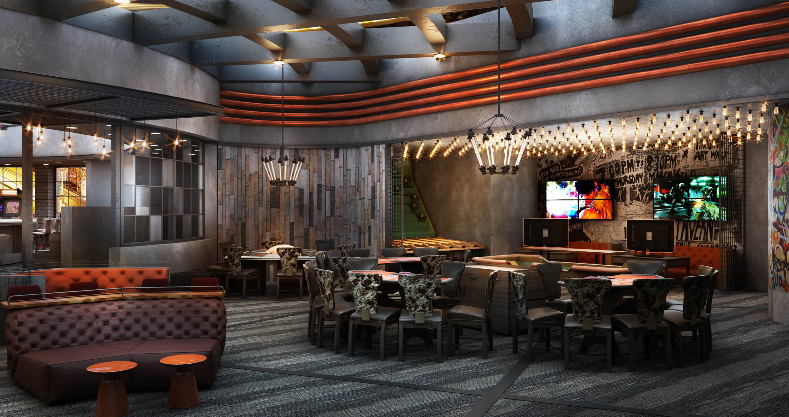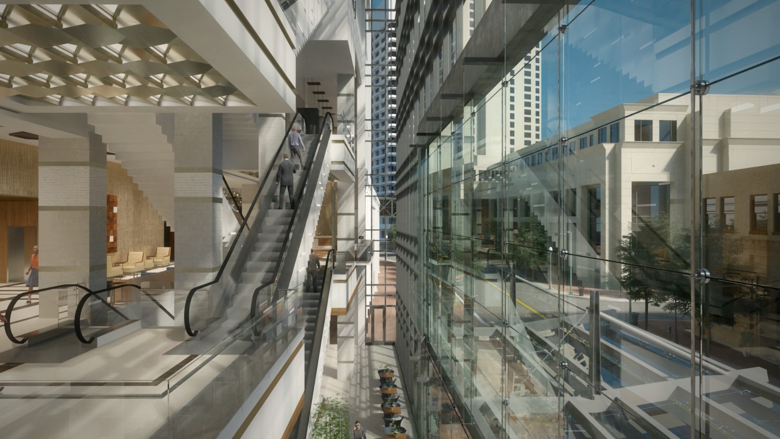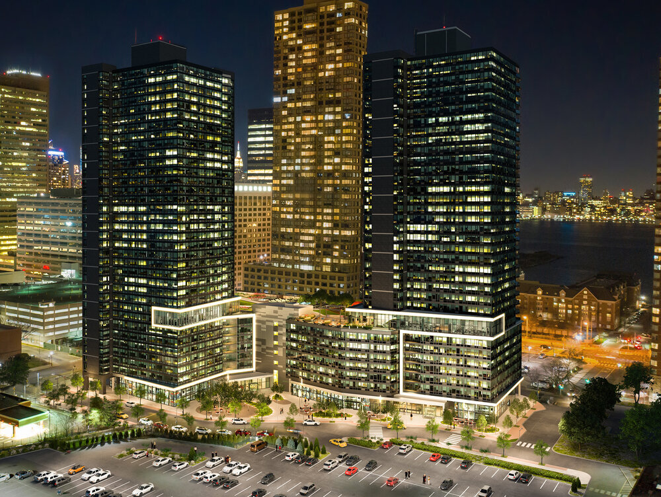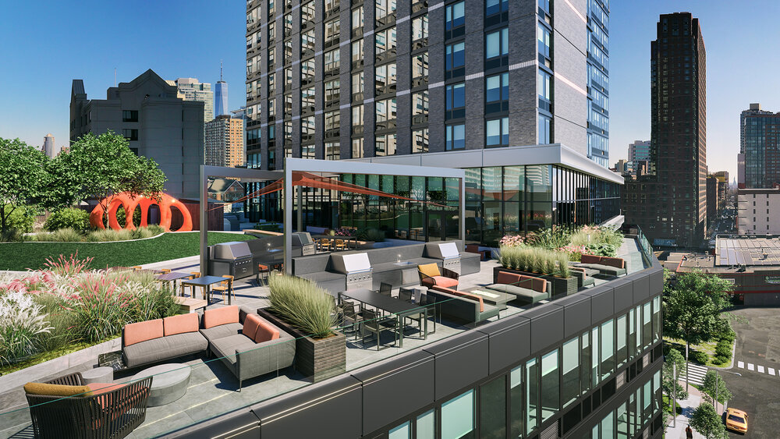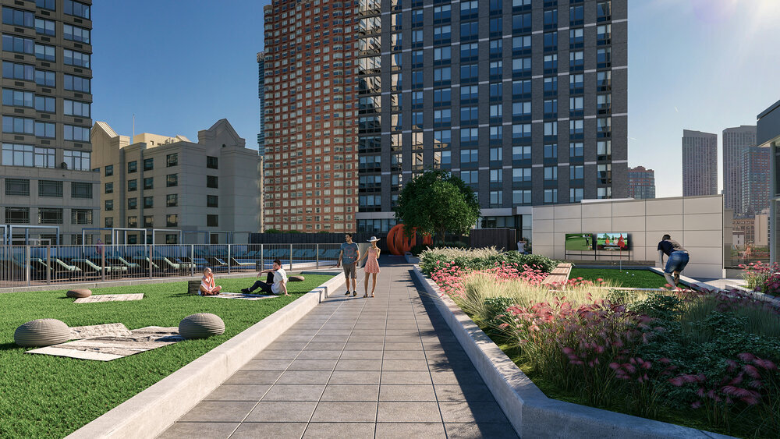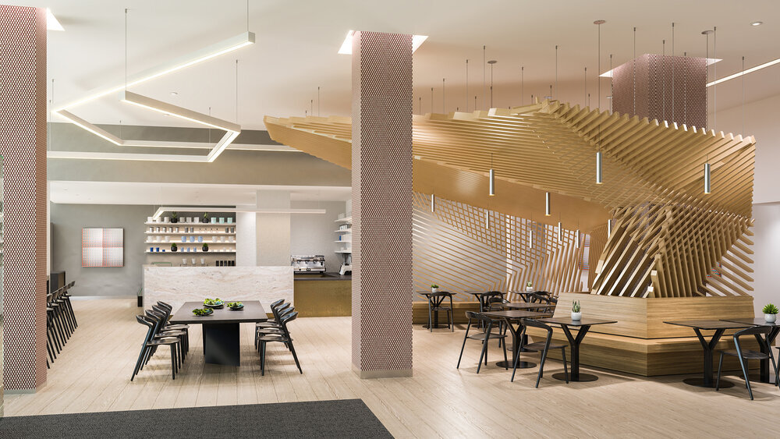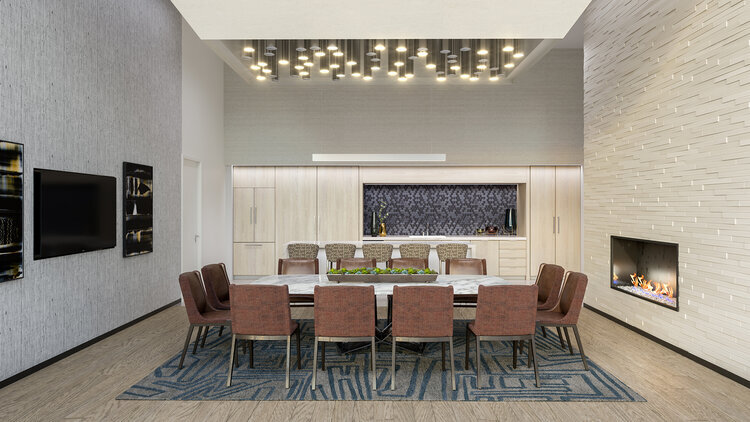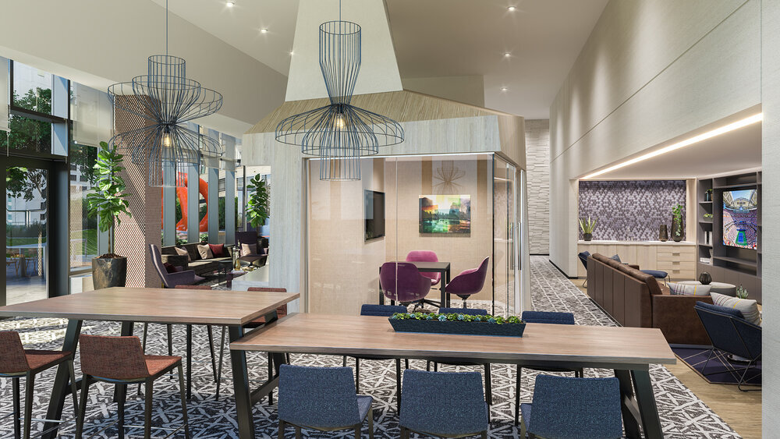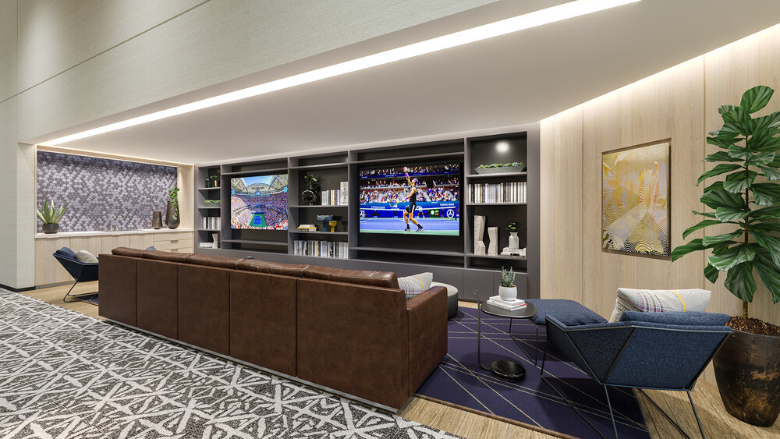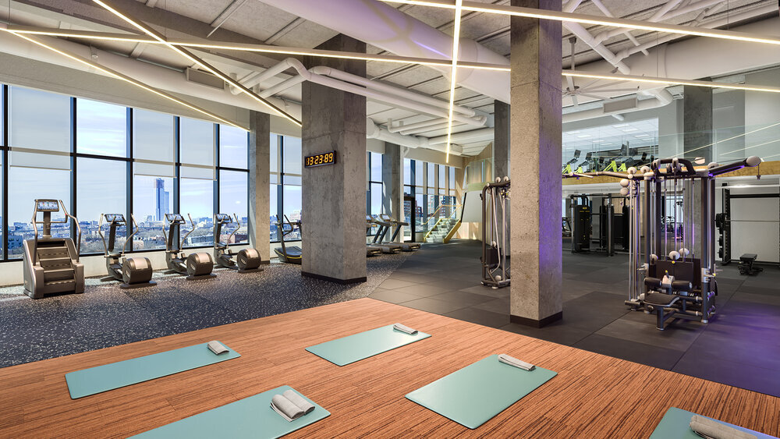From hand sketch to concept renderings
It was a Friday afternoon, we were packing up getting ready to go home when we received a phone call from one of our customers, they had a project in their hands and shared the following information with us:
They needed a single rendering of a pedestrian bridge
It had to wow as it was due to be published in The Washingtonian!
We had to finish the image in 3 days
The only information available to us was the hand sketch below and an aerial shot from Google Maps to provide us with a location
CLIENT'S INPUT
The Challenge
As well as delivering a great image we also had to make sure our bid was successful, our first task was to gather references that would inspire the client so we we put together a conceptual board.
Had we tried to create a render from scratch including background and all the elements that needed to be shown we could have ended up working around the clock with no guarantee we could reach deadline producing something our client and our team would be happy with, to mitigate that we proposed doing things a little bit different.
We asked if it was possible to get photography of the location as that can help reduce the amount of modelling and rendering we would need to do in such a short window, our client agreed to go to the site and take some shots. We received those which were a big help but they presented us with another issue, it was the middle of Winter and the idea was to show the bridge as alive as possible, so we had to turn it into Spring which we were able to do with our excellent post-production capabilities.
The Process
We agreed that the background was going to be a photomontage and that the only thing that needed to be modeled was the bridge itself, we placed the bridge in its place, turned trees to a blooming green, added people enjoying the outdoors life of Washington, DC during Spring and within x days we delivered the final scene, our client was happy with the result and the render was submitted to the Washingtonian magazine to be published.
Keys to Success
Understanding the needs of this particular project, knowing our limitations and capabilities, client willing to work in collaboration. These elements are the foundation of almost all successful projects.
